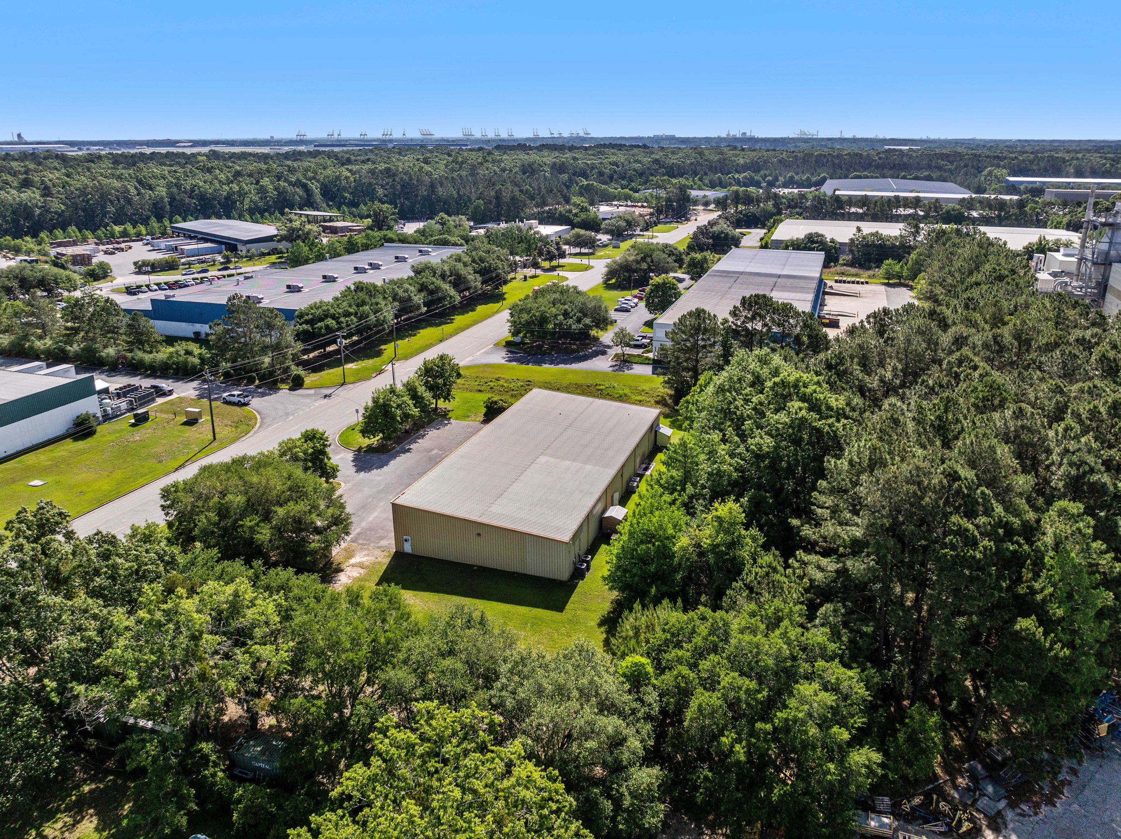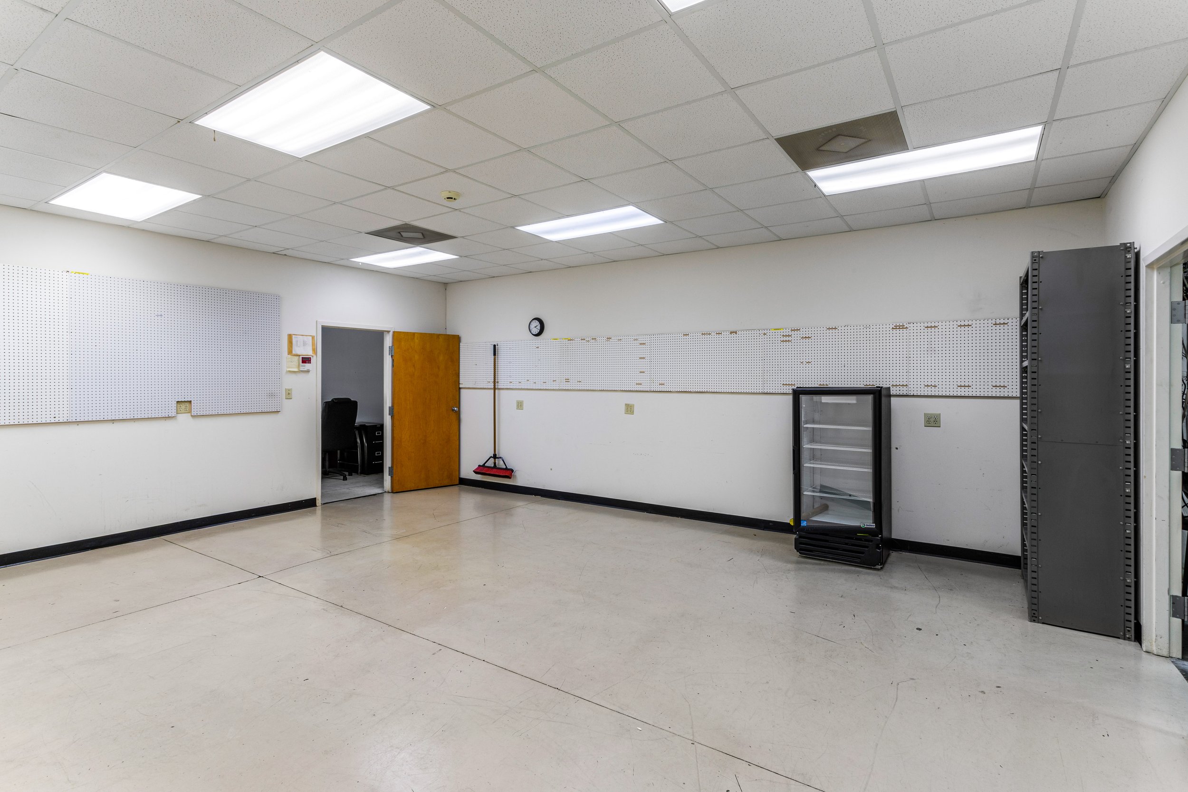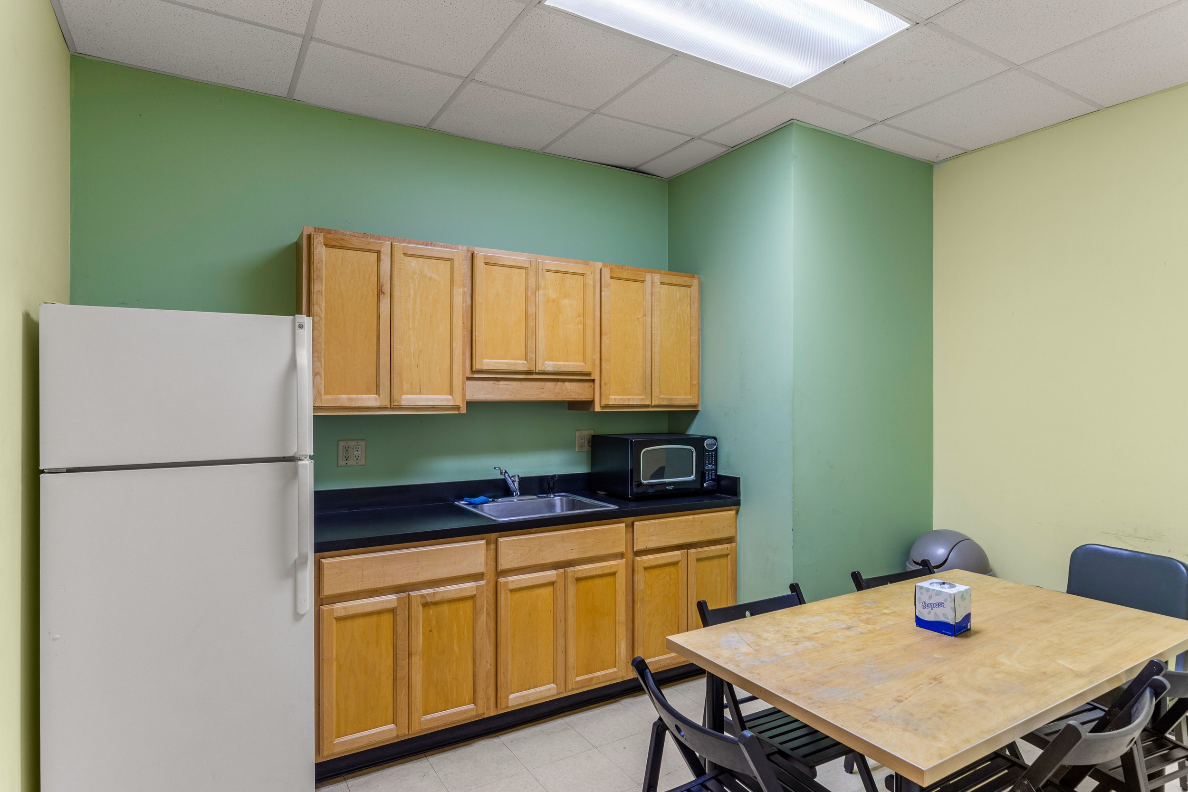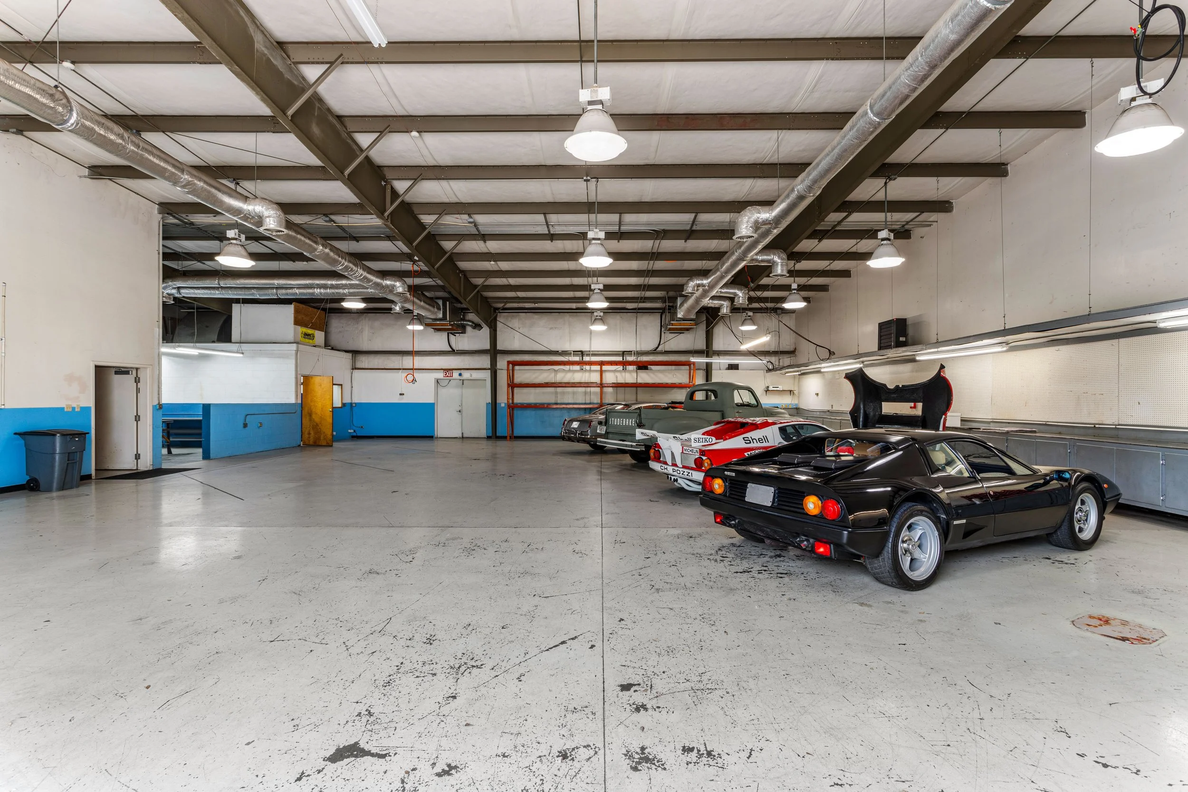FOR SALE
24 W TAYLOR ST, SAVANNAH
Design District Mixed Use Property
-
In Savannah’s Downtown Design District, this live/work property offers a rare opportunity. The ground floor and parlor levels are currently occupied by retail use with the 2nd floor used as a residence. A Buyer could use similarly or configure as best suits their needs, such as:
-Office use occupying entire building
-Only ground floor kept commercial
-Ground floor apartment rental
There is an original, hand-painted Bob Christian mural on the parlor floor. Historic details like pocket doors, decorative fireplaces, wood floors, and picture rail moulding have been restored, and a gourmet kitchen added. New windows have been installed throughout, the exterior brick has been repointed and a major structural upgrade was completed in 2025. -
2,650 SQ FT
-
0.03 ACRES
-
Retail/Residential
Live/Work -
DR - Downtown Residential : Accommodates residential and limited non-residential uses such as general retail, general office, art gallery etc
-
1855
-
Corner Location
Downtown Design District
Comprised of high-end local lifestyle boutiques, interior design firms, women and children’s clothing boutiques all in the heart of Savannah’s Landmark Historic District
Near major tourist attractions while also being convenient for locals
Historic Details with Modern Upgrades
Rare mixed-use property : Live above the store
-
$1,850,000
205 BOURNE BLVD
Warehouse + Lot Off Highway 80
-
The offering represents an opportunity to purchase two parcels:
20985 04089: 10,500 SF warehouse on 0.93 Acres AND
20985 04082: Vacant Lot consisting of 0.45 Acres
This well-located warehouse and adjacent lot are zoned Heavy Industrial and appropriate for a wide variety of uses.
Seller’s preferred deal terms include seller financing and a sale-leaseback
-
10,500 SQ FT
-
1.38 ACRES
-
INDUSTRIAL / OFFICE
SHOP -
IH - HEAVY INDUSTRIAL
-
The warehouse is a one-story pre-engineered metal building built in 1999 on a 6" concrete slab foundation.
-
Entire warehouse has central heating and cooling
Warehouse currently configured for two tenants
Lot provides room to expand warehouse
Suitable for Investor or Owner/Operator
5 Roll-Up Doors
Office Space
High-Quality Condition
-
$1,850,000





































